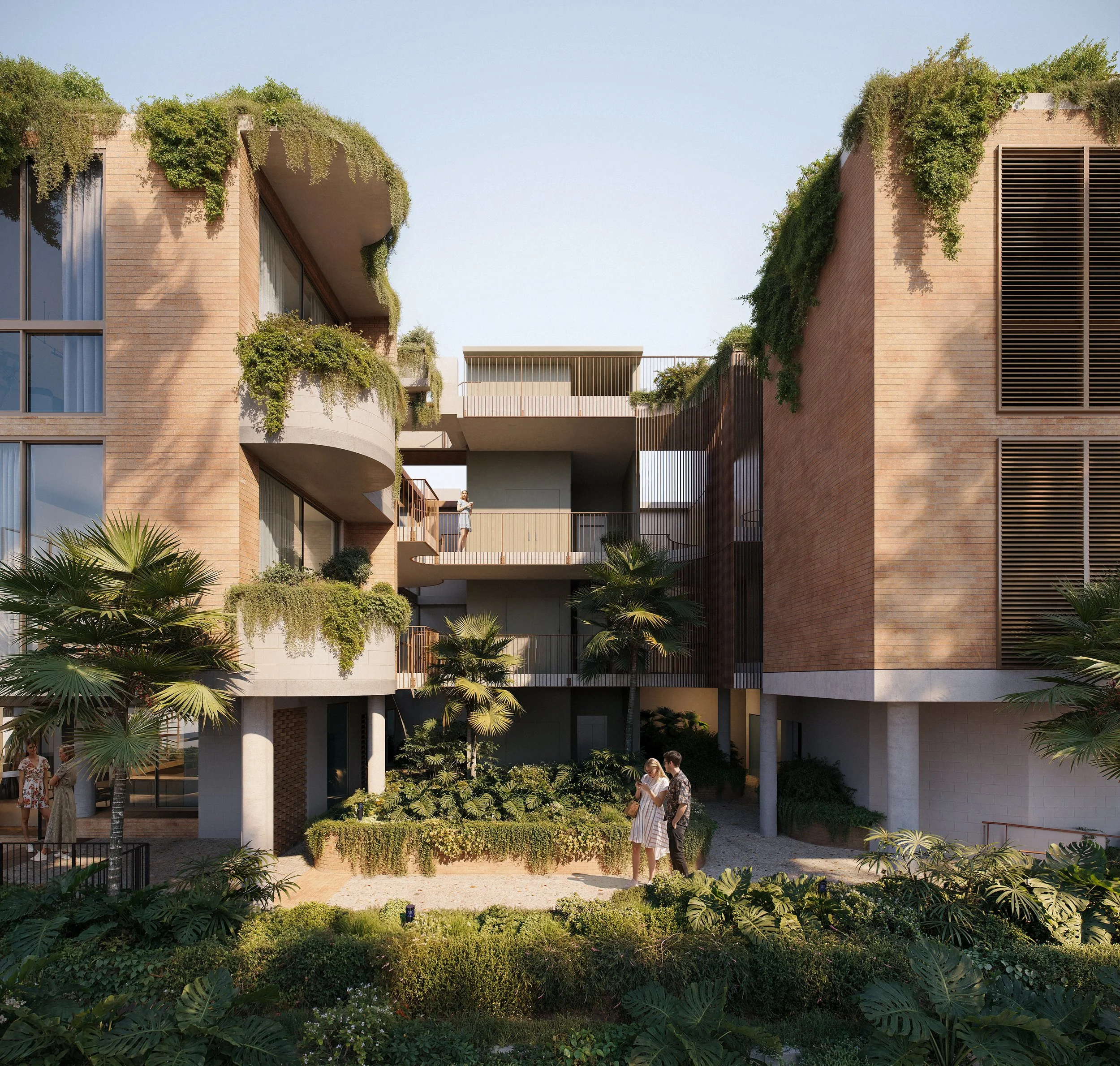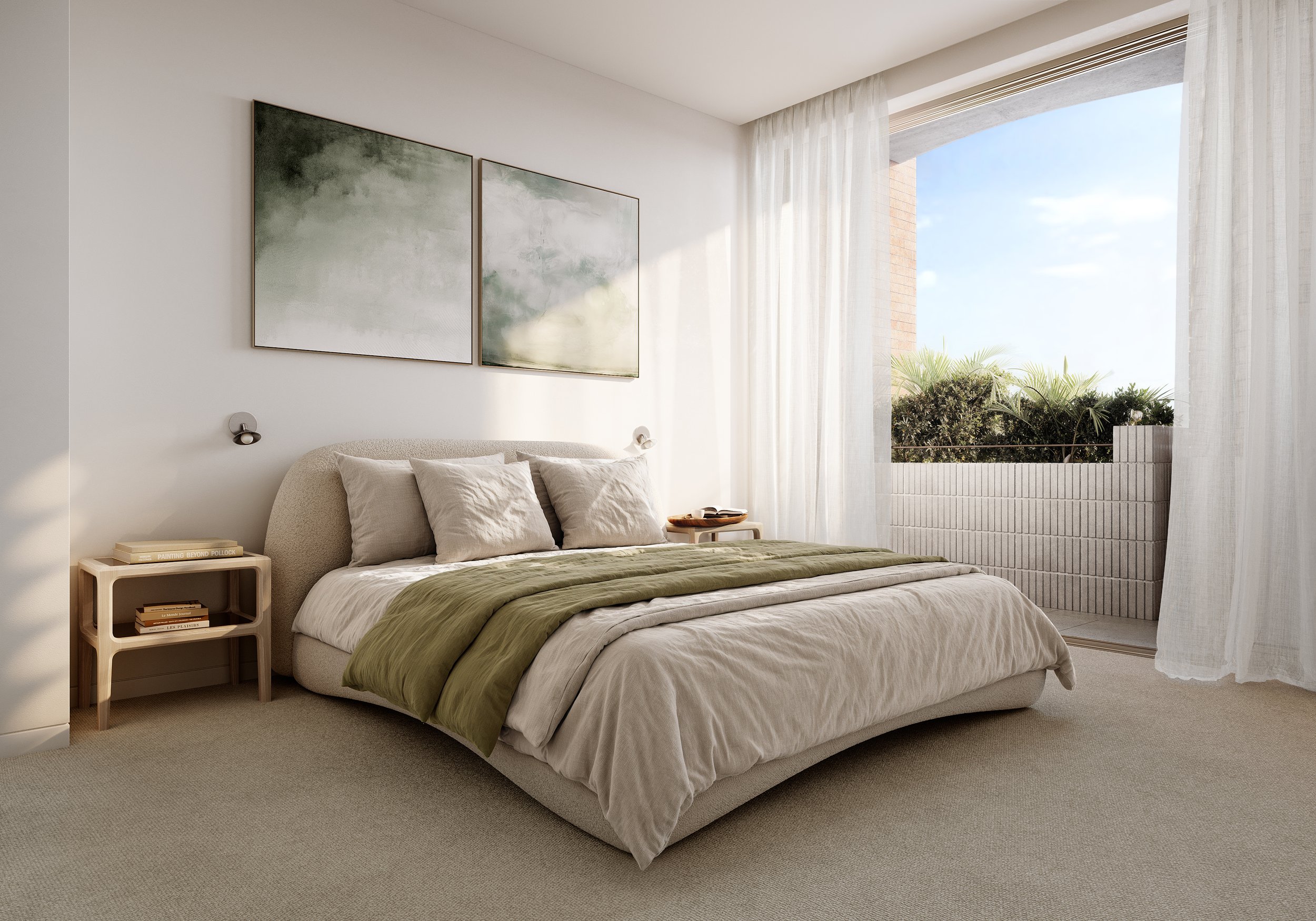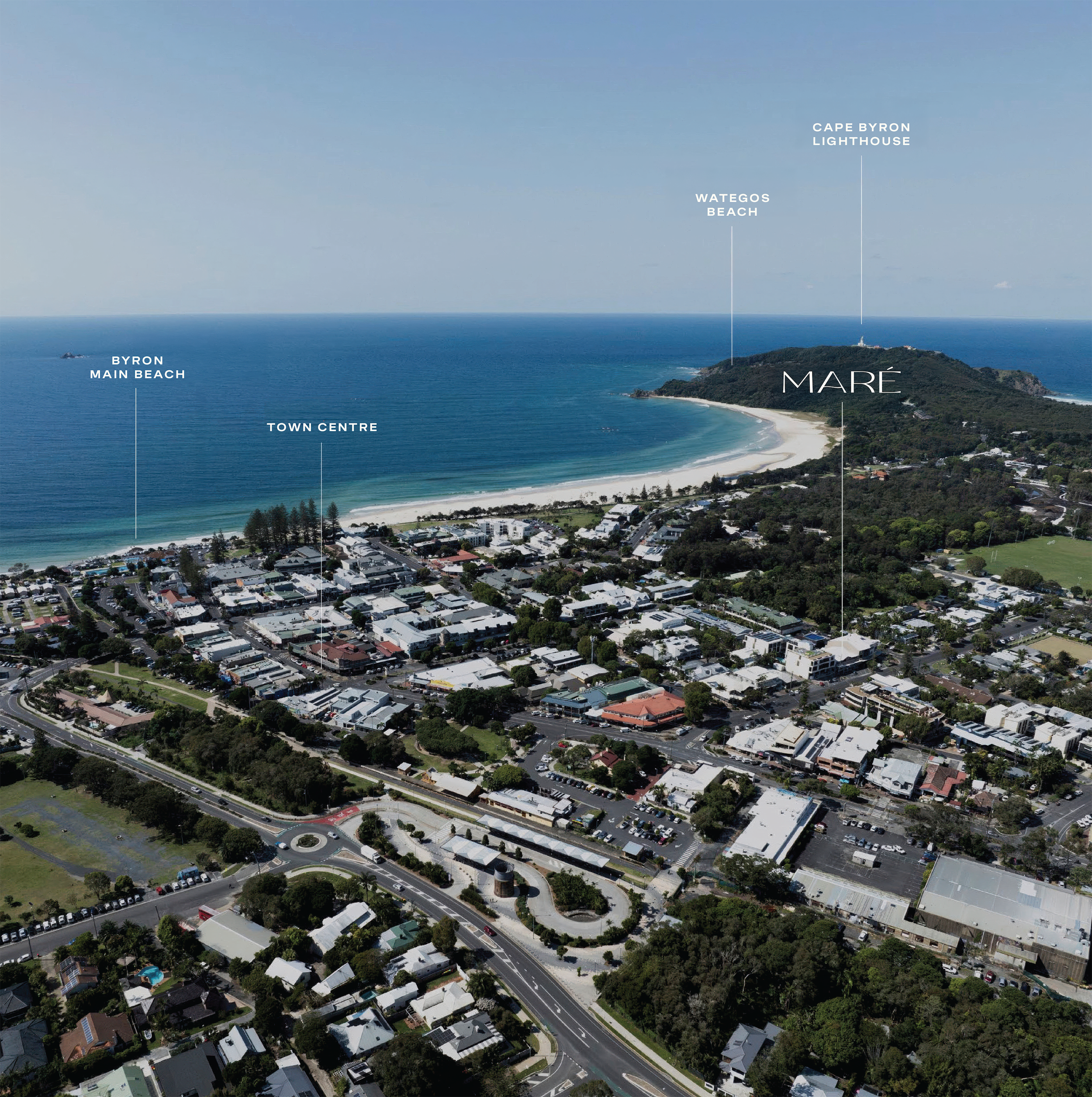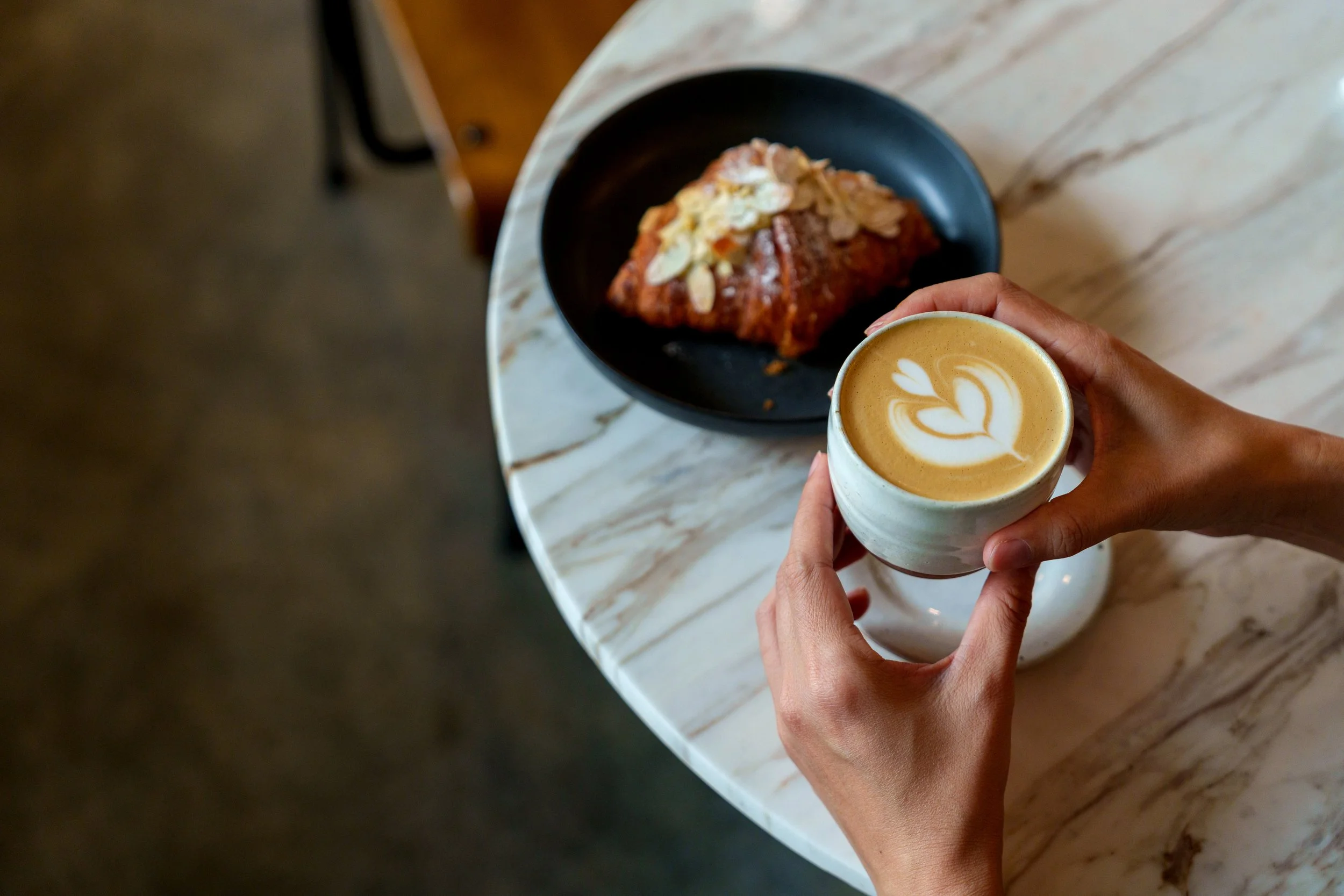WELCOME TO MARÉWhere the
ocean meets
intention.
A rare collection of eight boutique residences nestled within Byron Bay’s cultural heart. Just moments from the shoreline, 9 Marvell Street represents a serene convergence of coastal energy, architectural purity, and mindful living.
The word MARÉ evokes rhythm—of tides, of life, of space to breathe. Here, every residence is a considered retreat, designed not only to reflect the natural beauty of Byron Bay, but to elevate it.
Byron Bay is more than a destination; it’s a philosophy—of balance, creativity, and connection. At MARÉ, that philosophy is brought to life through calm interiors, clean architectural forms, and natural materials that age gracefully with the elements.
ARCHITECTUREAn architectural
expression of place.
Crafted by HGA Studio, one of Byron Bay’s most respected design practices, MARÉ’s form is a natural extension of its environment. Soft, grounded and enduring—the architecture embraces organic textures and durable materials including brick, stone, concrete and timber, designed to withstand and complement Byron Bay’s unique sub-tropical climate.
Generous light wells and a central courtyard introduce natural light and ventilation deep into the building’s core. This is not a standard multi-residential form—this is architecture with intent, prioritising comfort, privacy, and interaction with nature.
Atop the building, a communal rooftop pool and garden offers sweeping views across Byron Bay’s coastline—an elevated oasis of stillness above the vibrancy below.
The Development Features
Eight 3-bedroom, 2-bathroom residences.
Approx. 148m² of internal living.
Private balconies up to 20m².
Secure underground parking and lift access.
Private lockable storage in the basement.
Rooftop pool and gardens.
Ground floor retail offering.
Landscaped public laneway connecting Marvell Street and Fletcher Lane.
INTERIOR DESIGNCurated calm.
Effortless beauty.
The interiors at MARÉ are designed for clarity and calm—a palette inspired by nature, a layout guided by liveability. Every material and finish has been selected for its tactile elegance and enduring appeal.
A place where inspiration comes naturally
With many of the interiors and finishes informed by the location, Maré feels intrinsically Byron Bay—earthy textures, coastal tones, and natural materials have been carefully selected to mirror the surrounding landscape.
“Time to Wander” Taj Mahal Benchtop — inspired by Wategos BeachSmeraldo natural stone— inspired by Cape BYRONA slower pace, reflected in
every surface.
Expect interiors that feel spacious yet grounded, with expansive open-plan layouts, seamlessly connected indoor-outdoor living spaces, and custom joinery that speaks to quality craftsmanship.
Key Inclusions
Engineered timber flooring throughout living zones.
Premium stone countertops and splashbacks, and stainless steel rear workbenches in kitchens.
Concealed ducted air conditioning and ceiling fans.
High-quality joinery with integrated European appliances.
Thoughtful storage solutions in all bedrooms.
Natural stone vanities and dual-head showers in bathrooms.
Integrated balcony planters and lighting.
Rooftop sanctuary with pool, seating and subtropical planting.
LOCATIONIn the heart of it all,
yet a world away.
Situated just one block from the ocean and steps from Byron Bay’s best cafés, boutiques, markets and wellness offerings, MARÉ’s location is unparalleled.
The thoughtful connection between Marvell Street and Fletcher Lane at MARÉ enhances public flow, while lush planting and laneway detail offer a moment of pause for both residents and passers-by.
Local Highlights
3-minute walk to Byron Main Beach.
5 minutes to The Farm, Raes at Wategos, and Spell.
Around the corner from Bayleaf Café and Light Years.
Easy access to hinterland villages including Bangalow and Federal.
Walkable access to the Cape Byron Lighthouse walking track.
RETAIL TENANCIESEveryday convenience. Elevated by design.
Perched above a considered selection of ground-floor commercial tenancies, the residences at MARÉ are complemented by bespoke retail, wellness, or food and beverage experiences—handpicked to enhance the lifestyle of residents and the broader community.
MARÉ isn’t just a place to live—it’s a destination. One that brings together living, leisure and lifestyle in perfect harmony.
With direct street access via Marvell Street and Fletcher Lane, the tenancies activate the ground plane, enrich the pedestrian experience, and contribute to a sense of place—creating a lively micro-community at your doorstep, without compromising the privacy and tranquillity of the residences above.
Rear of building.
PROJECT TEAMCrafted by visionaries.
Built to endure.
DEVELOPER & BUILDERWith nearly 30 years of award-winning construction experience, Melbourne-based Cobild brings meticulous detail and build quality to MARÉ. Their collaborative approach and commitment to excellence have made them a partner of choice for Australia’s most discerning architects and developers.
ARCHITECT & INTERIOR DESIGNERByron Bay-based and nationally recognised, HGA Studio are known for sensitive, sustainable architecture. Their portfolio spans bespoke homes, resorts, and cultural spaces—each designed with clarity, restraint and imagination.
SALES AGENTByron Bay Sotheby's International Realty offers a client-centric real estate experience rooted in local expertise and backed by the prestige of the Sotheby's brand. Specialising in the Byron Bay and surrounds unique market, their team of skilled professionals offers unmatched service.
Contact an Agent
Brad Rogan
0420 529 112
brad@sirbyronbay.com.au
Stefano Canturi
0433 029 988
stefano@sirbyronbay.com.au
(02) 6610 9892
37-38/1 Porter St, Byron Bay NSW
byronbaysir.com.au
Register Your Interest
9 Marvell Street, Byron Bay NSW 2481



























